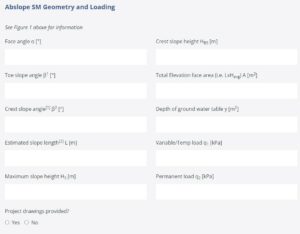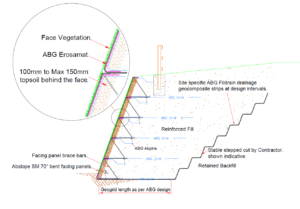Steep vegetated slope facing
The reinforced slope construction for steep vegetated slopes (to a face angle of between 60° to 70°) utilises steel mesh facing panels and geogrids to stabilise backfilled soil layers.
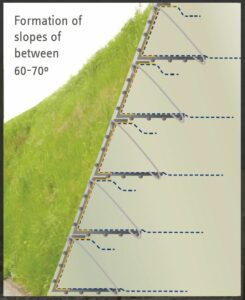
Reinforced slope system illustration
Grass or wildflower seed is added to the slope face to create an attractive and natural looking vegetated surface that blends in with the surrounding landscape and protects against erosion. The retained topsoil surface of Abslope SM allows a free growth of plants and where fast vegetation cover is required, we recommend hydroseeding. Where slopes will be exposed to excessive sunshine or wind, provision for additional irrigation measures should be made.
Highways & Rail applications
The cost effectiveness and adaptability of the reinforced green slope system provides highway and rail engineers with a versatile option compared to traditional methods such as reinforced concrete walls.
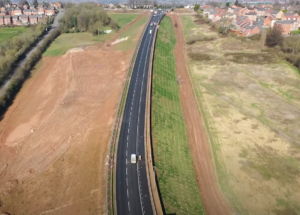
Road embankments
Design Service
Our experienced civil engineers are on hand to provide initial suitability assessments and standard design details to help create an outline budget cost. If the system is deemed to be appropriate following the initial project assessment, a more detailed design and calculation report will be prepared, with drawings issued for construction as well as specification and installation details. Indemnified designs are available where required and the system can be built using highways certified geogrids.
The construction requires no special foundations apart from a stable formation to provide the adequate bearing capacity, so construction time may be significantly reduced and the system can be built using standard construction plant. It should be noted that reinforced soil structures can accommodate relatively large differential settlements, and the allowable bearing capacity requirements can often be relaxed accordingly.
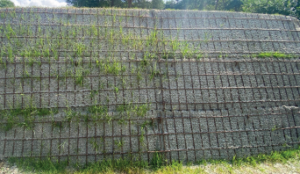
Slope following initial hydroseeding
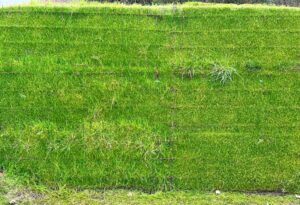
Grass established onto ABG Abslope SM a few weeks after hydroseeding
Submit your project details via our Design Solutions form
